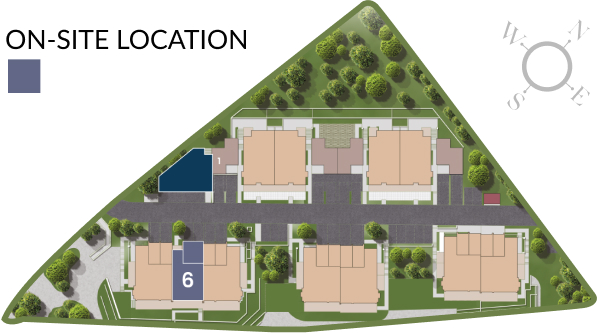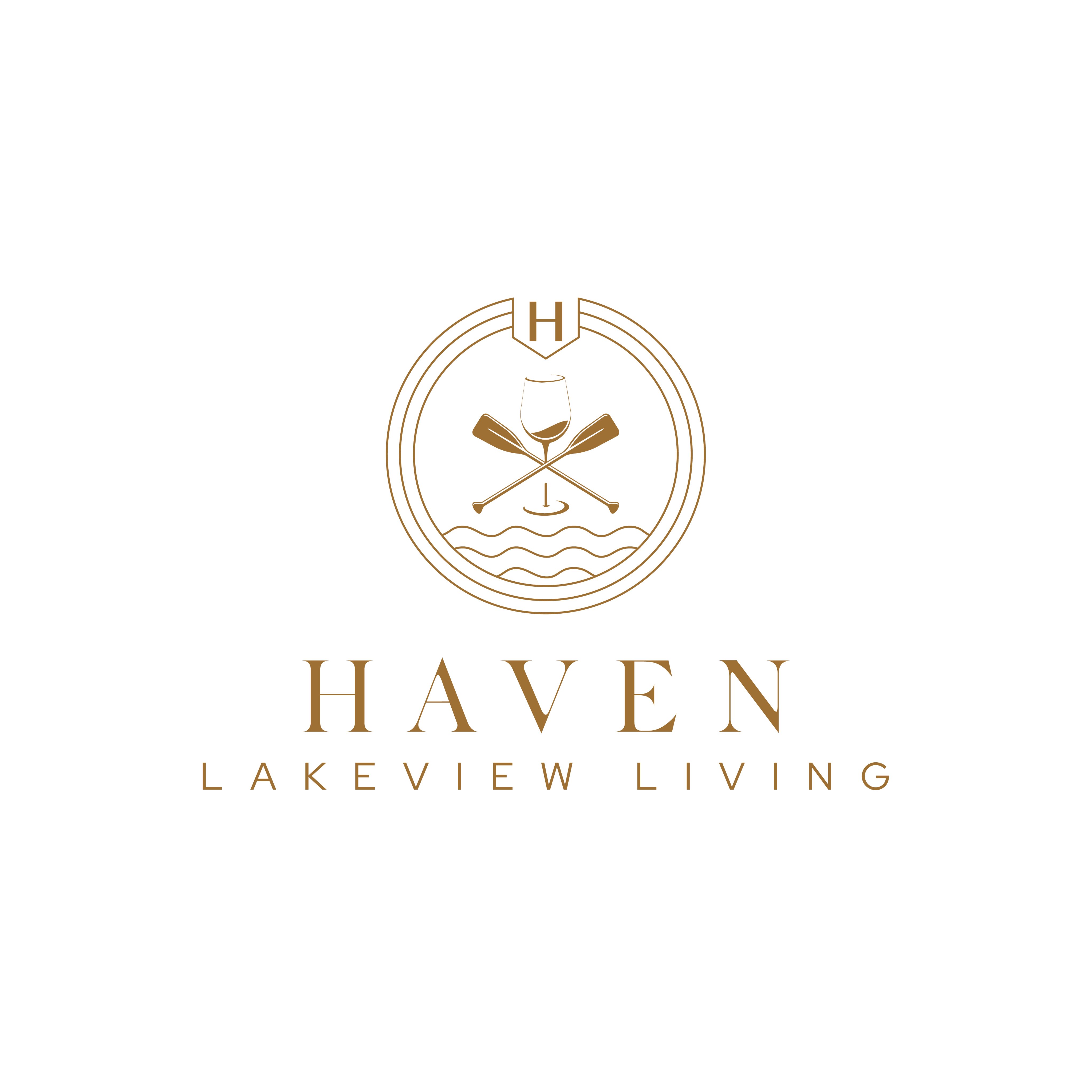This is not an offering for sale. Any such offering may only be made with a disclosure statement. The Developer reserves the right to modify or change plans, layouts, specifications, features, appliances and prices without notice. Materials advertised may be substituted with equivalent or better materials at the developer’s sole discretion. All images & renderings are the architect and artist’s creative interpretations and are not intended to be an exact representation of the finished product but rather a general reference. PRIVACY POLICY.
2 Bedrooms + Den
3 Bathrooms
1 REC Room
1 Bonus Bunker
4 Parking

